This portfolio gallery page is currently under construction. Please check back soon!
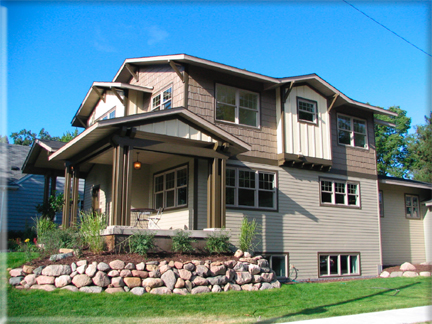
Craftsman-style two-story just off Diamond Lake and Portland in Minneapolis
This stunning, 3,630 sq. ft., 5 bedroom/4 bath craftsman-style new home offers tremendous light throughout the open floor plan. There are built-in cabinetry and extensive closets throughout and a media room and game room in the basement of this three-level home with attached garage and only a short distance to Minnehaha Creek (Diamond Lake & Portland neighborhood).
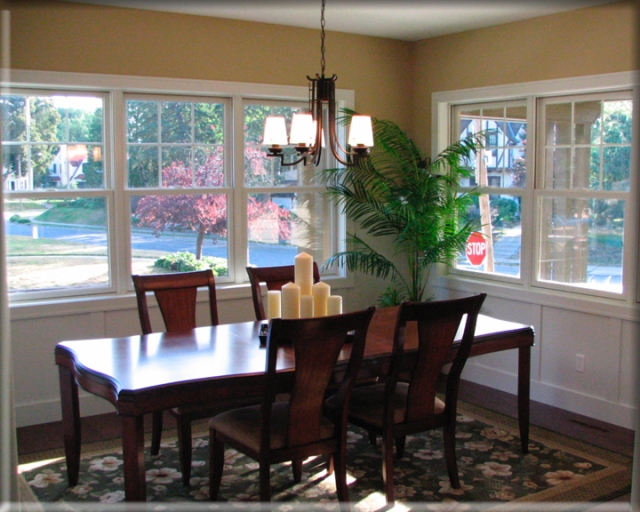
Dining Room of New Home in South Minneapolis
Insert text here!
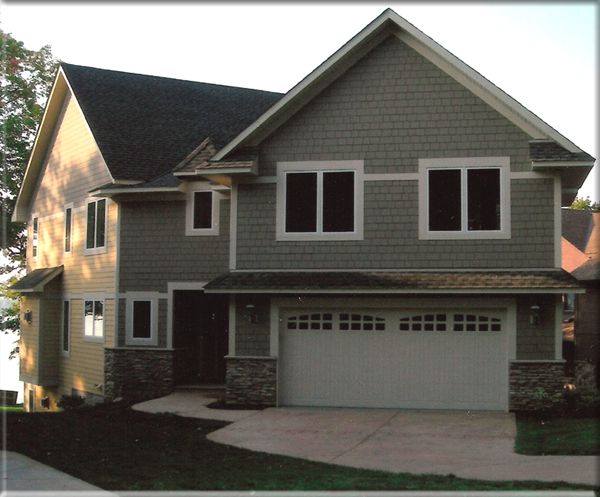
Orono Lakeshore Living complete with Sportball Court–12\’ ceilings beneath Garage
Insert Text Here!
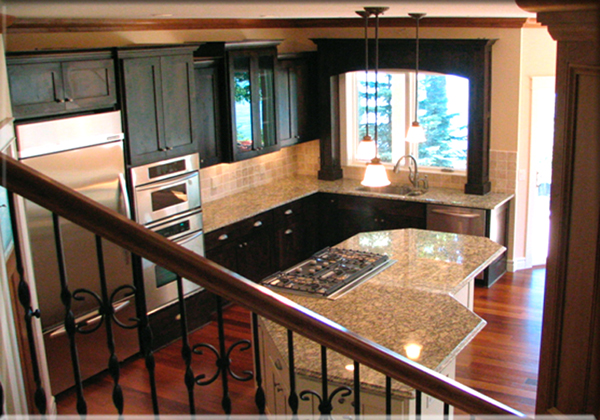
Kitchen in Lake Minnetonka New Home
The 5 bedroom/5 bath, 6,142 sq ft, luxury new home, shown below, offers hand-hewned, black walnut hardwood floors and a stunning stone fireplace.
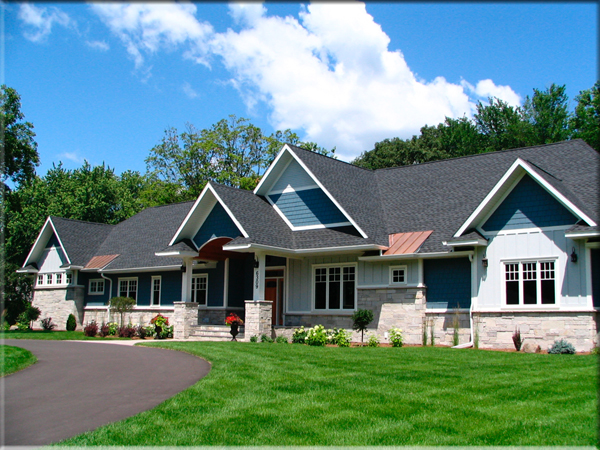
Edina Ranch-style New Home
The kitchen’s expansive 18-foot island seats up to 7 people and the open dinette is surrounded with windows that provide a vista of the large backyard.
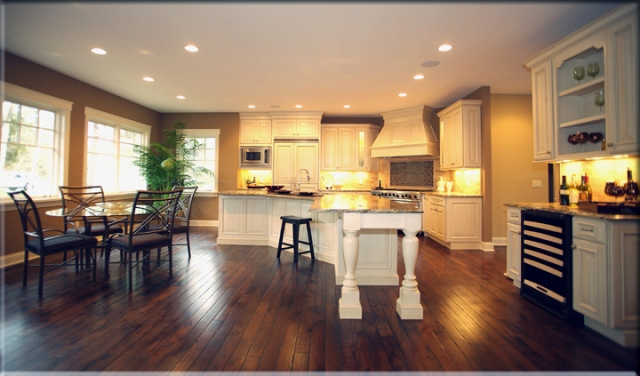
Custom Kitchen in Edina Luxury Home Model
Insert Text Here!
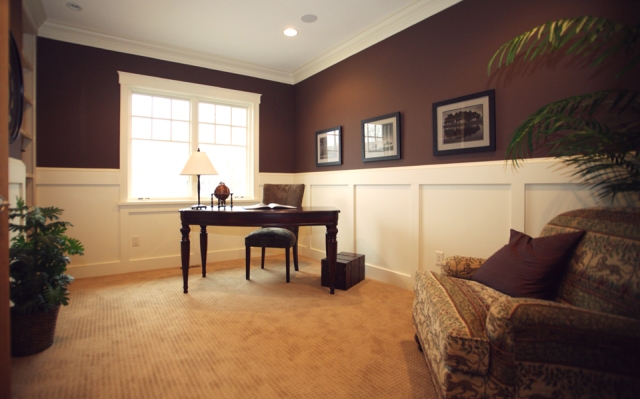
Den/Home Office in Edina Ranch-style New Home
Insert Text Here!
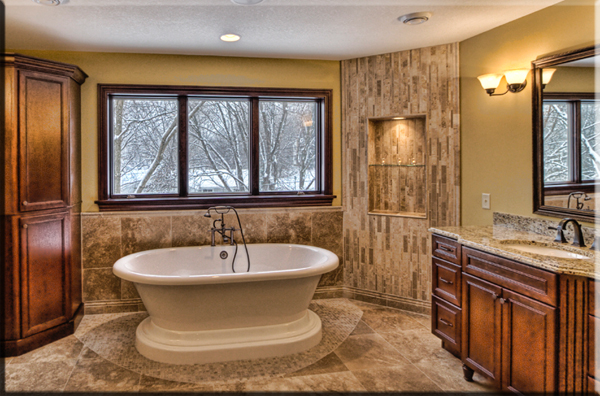
Edina Custom Bath Remodel
You must be logged in to post a comment.